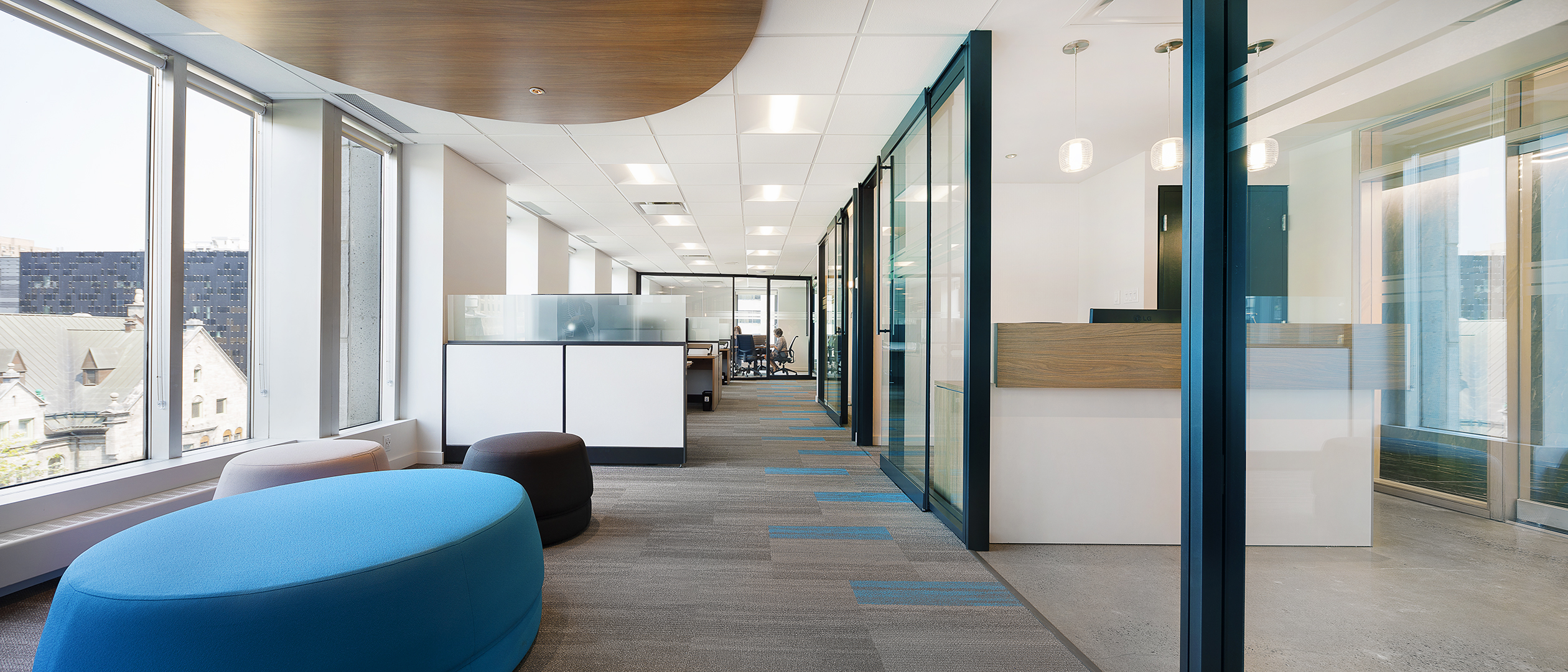OOAQ.
OOAQ’s mission is to ensure the protection of the public with respect to the area of practice of its members, in particular by monitoring the practice and supporting skill preservation.
Given that the end of their lease coincided with the arrival of a new Executive Director, the OOAQ team wanted to take advantage of this situation. As a result, we were mandated to assist them in the process of relocating their offices to a new building in downtown Montreal.
The fact that they had been working in a fully partitioned workspace was essential to understand the team’s new working practices and help us create a brand new space that offered both brightness and openness, without compromising privacy and focus. It was critical to support the client in this process and to involve the team in the transition, so that the result would be a success.
The chosen concept was a combination of luminosity, transparency and openness. The corporate colour of the OOAQ is turquoise, so it was natural for us to use it in order to convey a strong brand image, not only for the team, but also for the members of the OOAQ. The space had to be welcoming, so as to make the members feel comfortable and at home.
Wanting to go even further, the client made a bold move by adding non-assigned workstations (open workstations and closed offices). Every morning – or for a specific period of time – when each team member arrives on the premises, they have the opportunity to choose their own work location, based on the tasks they will perform that day, or the colleagues they will work with. Only a few team members, because of their duties or certain constraints (specific files, confidentiality issues, or other), will have permanent locations.
Site 630 Sherbrooke Street West #800, Montreal
Line of business Ordre des orthophonistes et audiologistes du Québec (OOAQ)
Floor usable area 3,500 square feet
Sector Corporate










Universitas

Morency Montréal

Colliers International

SPIHQ

Contact
Have a question? We have answers!
Interior design
APDIQ®, IDC, NCIDQ
Montreal Office
995 St-Jacques Street
Montreal (QC) H3C 1G6
CANADA
info@conceptuminternational.com
(514) 861-0609
Quebec Office
4765 1st Avenue, #110
Quebec (QC) G1H 2T3
CANADA
info@conceptuminternational.com
(581) 318-3611
Opening Hours
Monday to Thursday — 8:30am – 5:30pm
Friday — 8:30am – 12am
Saturday — Closed
Sunday — Closed

