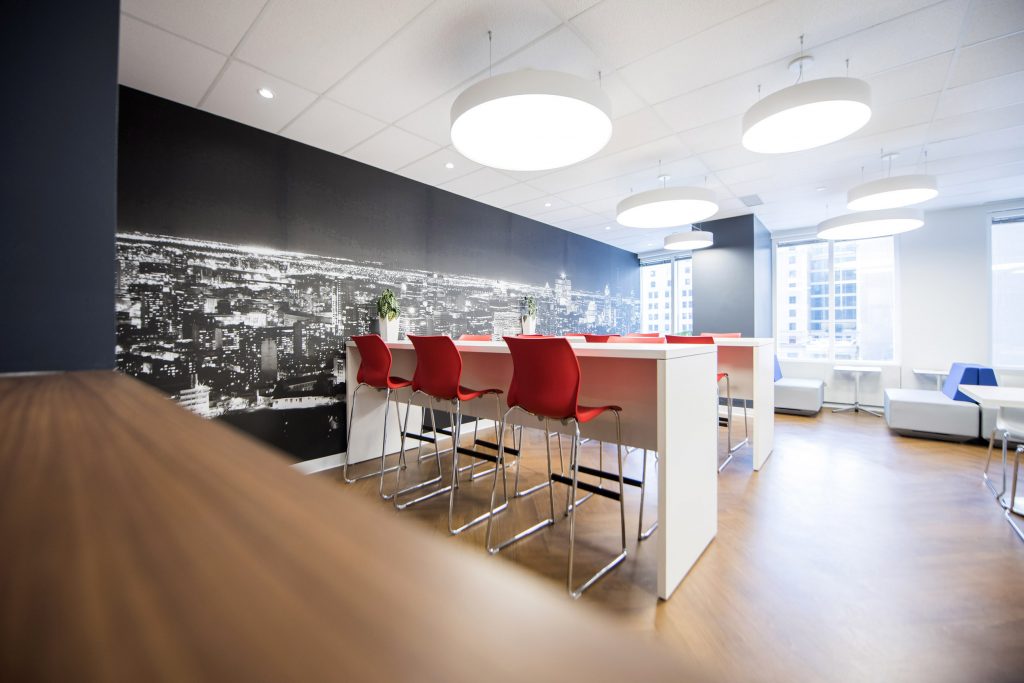Colliers International.
Previously dark, closed and partitioned, the space needed to be brightened by integrating open spaces and natural light.
From the entrance, the goal was to regain the room’s brightness. With no opening to the outside, white was chosen and we added random fine lines to bring movement and dynamism to the area. A wooden arch makes the transition to the workspace.
On either side, the open space benefits from natural light, and the closed offices are concentrated in the center of the suite. The result is a circular view that everyone can enjoy.
On the floor, the modulation of the carpet tiles, from gray to royal blue, leads us to the central room, the cafeteria. It was designed so collaborators can meet any time of the day: from the informal morning meeting to the cocktail hour events.
Site 1800 McGill College Avenue, 4th floor, Montreal
Line of business Real estate services company
Floor usable area 10,000 square feet
Sector Corporate








Carbonleo

Carebook

The Museum

Dilitrust

Contact
Have a question? We have answers!
Interior design
APDIQ®, IDC, NCIDQ
Montreal Office
995 St-Jacques Street
Montreal (QC) H3C 1G6
CANADA
info@conceptuminternational.com
(514) 861-0609
Quebec Office
4765 1st Avenue, #110
Quebec (QC) G1H 2T3
CANADA
info@conceptuminternational.com
(581) 318-3611
Opening Hours
Monday to Thursday — 8:30am – 5:30pm
Friday — 8:30am – 12am
Saturday — Closed
Sunday — Closed

