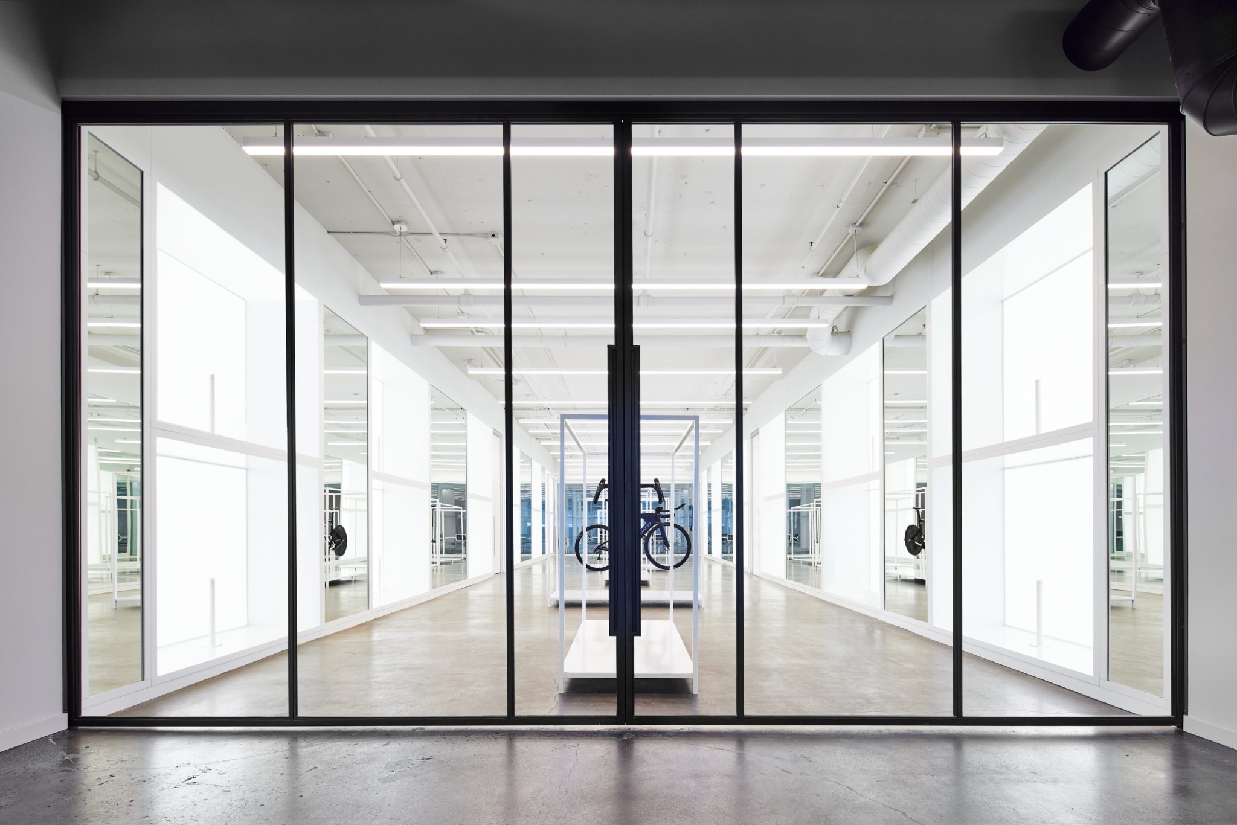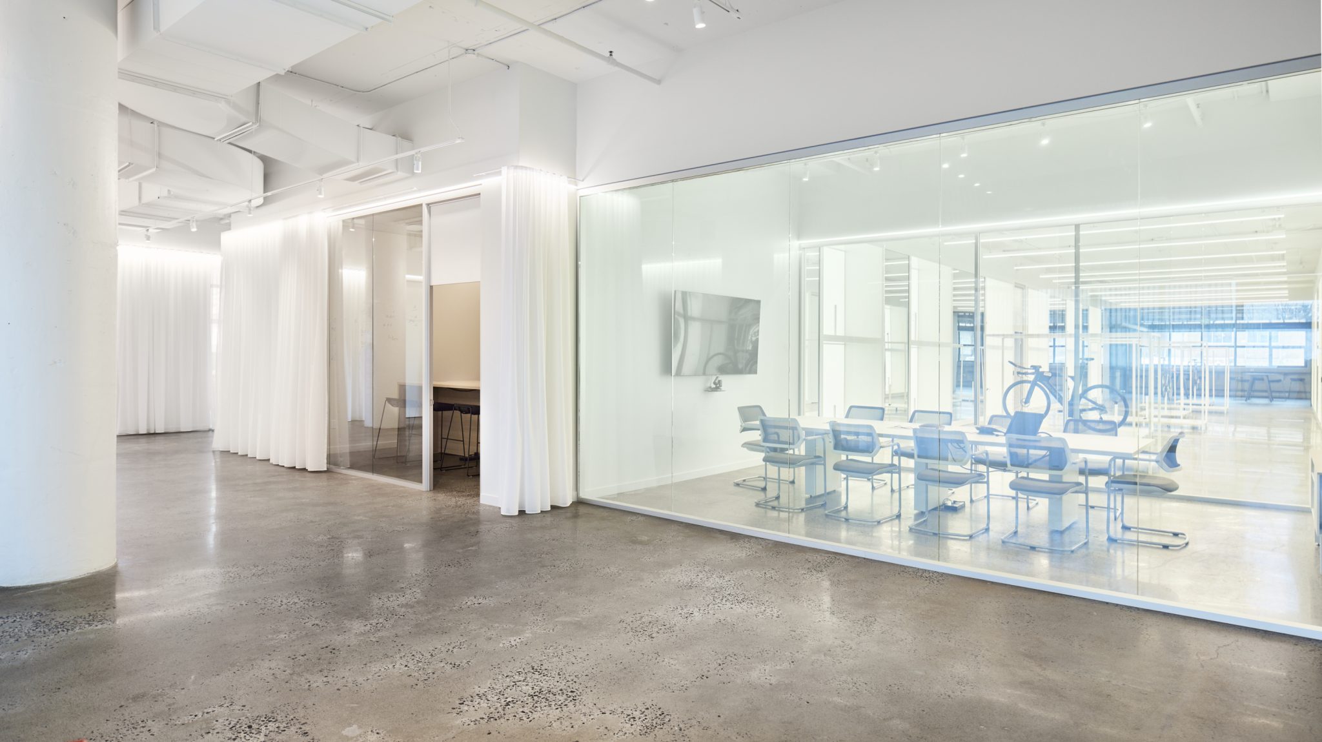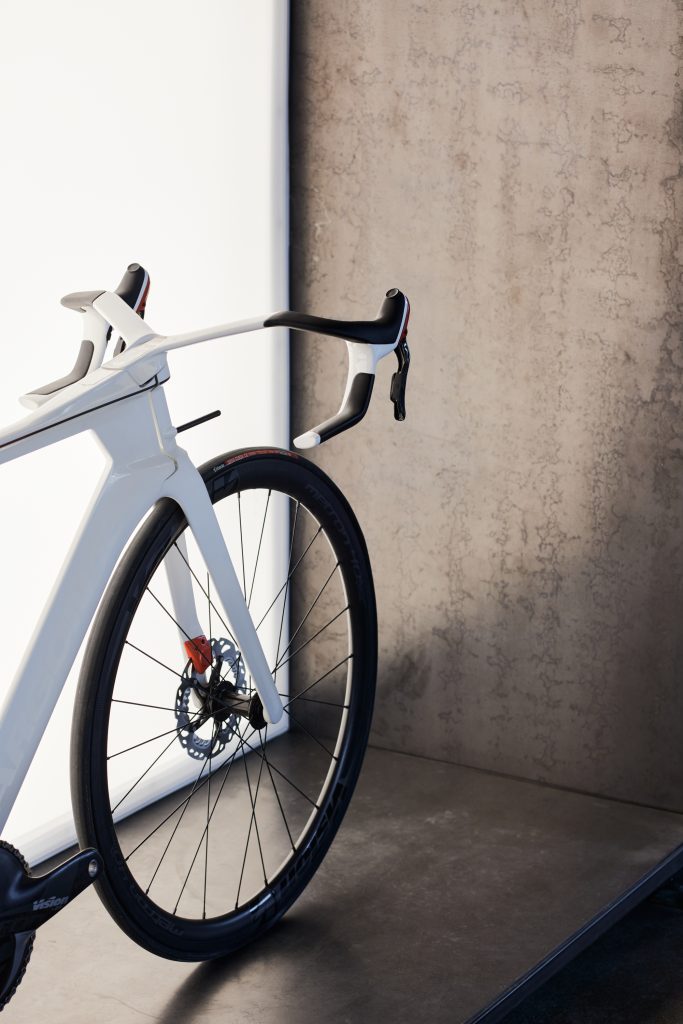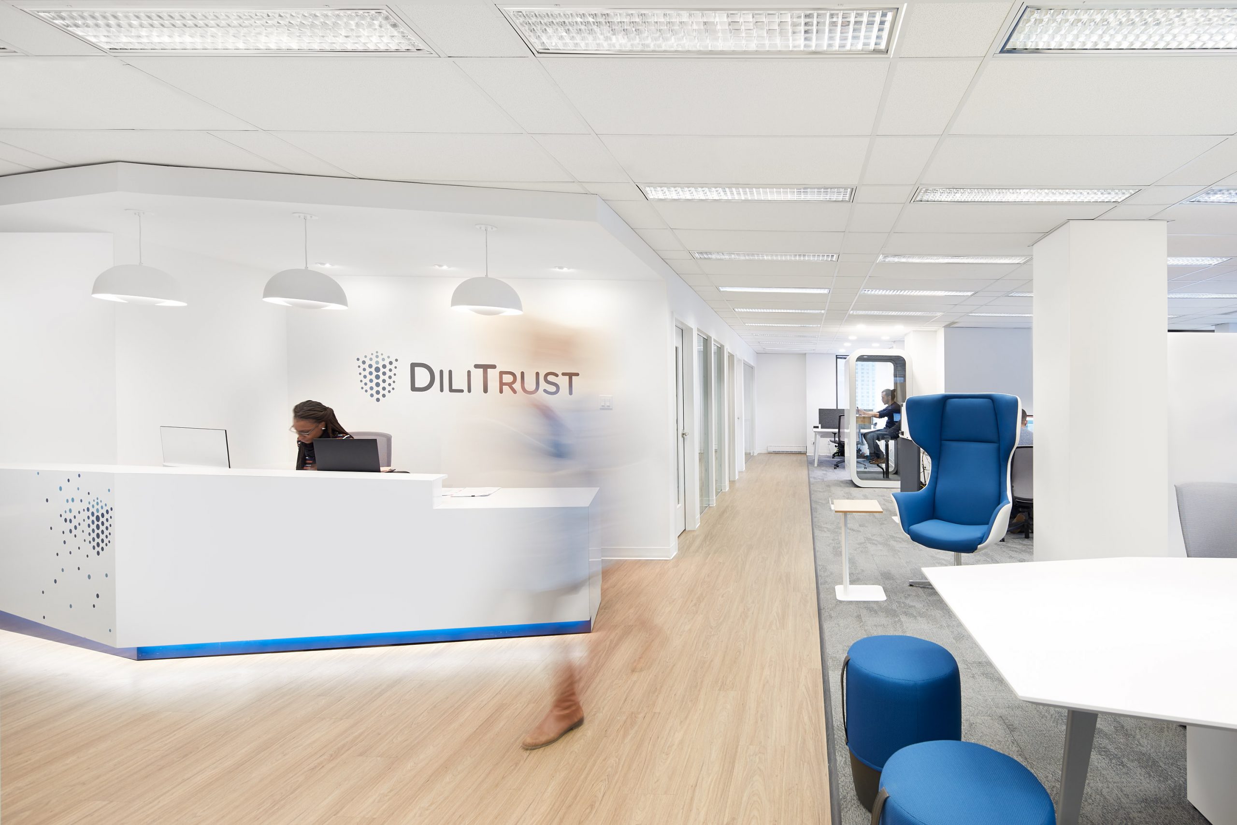Argon 18.
Canadian bicycle manufacturer Argon 18 was nearing the end of its lease and needed to find new facilities to house its operations. The company saw this as an excellent opportunity to rethink its needs and update its corporate image.
After several months of market research and multiple visits, the selected location was found on the first floor of an industrial building with high ceilings and large windows that reflected the new corporate vision.
In close collaboration with the Danish design firm, Johannes Torpe Studios, Conceptum moved the project forward. The client’s initial intention? To bring together the whole spectrum of the company’s operations under one roof, while ensuring a harmonious environment. The goal was to integrate the offices, assembly and storage area, lounge and showroom where clients and employees could meet at any time. Finally, the client wanted to create a space offering a unique experience that would retrace the company’s history throughout the years.
The purpose of our close collaboration with Johannes Torpe Studios was to anchor the design of the Montreal offices with the one previously developed by the Danish team at United Cycling in Lynge, Denmark. The guiding principle of the Montreal concept naturally aimed towards the principle of time; past, present and future.
The layout phase figured prominently in the architectural mechanics. Analyzing and allocating the so-called public versus private areas, as well as analyzing foot traffic based on proximity, made it possible to design a showroom in the centre of the space. Hence becoming the hub of the layout, this core element, the connecting link between all other areas, seeks to showcase the vision of the future of cycling. The symmetry of the space creates an illusion of infinity and upholds innovation, science and technology. The refined environment highlights, without any distractions, the products that are showcased. Using independently-operated light switches, each cubicle can feature and leverage a specific product. A lighting control system has also been added for the same reasons: to customize an event, a moment in time, a bicycle.
Site 225 de Liège Street, Montreal
Line of business Manufacturer of bikes
Floor usable area 21,000 square feet
Sector Corporate

With street access people enter directly into the Argon18 lobby. As a multi-use area, this space allows for a variety of layouts to accommodate different functions. Primarily used to welcome guests, the space is also a social gathering area for employees. A variety of furniture and seating, as well as a kitchen area, call for cooperation and vibrant exchanges. With its dark ambiance, raw materials and industrial look, this area illustrates the past. Also used as a display hall, it showcases bicycles from previous years to relate the history of Argon18. Located near the showroom, this space can be transformed and reconfigured for future events. A strong contrast between these two areas (past versus future), shaped by the use of colors and light, makes the experience unique.
Finally, the so-called private areas (closed offices and assembly and storage area) were designed bearing in mind the need for functionality and efficiency. Yet, the concept is as well-defined here as elsewhere. Two environments coexist: the present and the future. The layout is based on volume, thereby creating closed office spaces for most of the offices. The idea of partitioning the departments into closed office spaces allows for an environment designed on a human scale. By adding a ceiling, using warmer colors and a touch of red to identify the brand, these office spaces lead us into the present.
Unlike the office spaces, the foot traffic and transition areas have been designed with neutral, white, transparent and lightweight materials, giving it a futuristic feel.


















SPIHQ

Carbonleo

The Museum

Dilitrust

Contact
Have a question? We have answers!
Interior design
APDIQ®, IDC, NCIDQ
Montreal Office
995 St-Jacques Street
Montreal (QC) H3C 1G6
CANADA
info@conceptuminternational.com
(514) 861-0609
Quebec Office
4765 1st Avenue, #110
Quebec (QC) G1H 2T3
CANADA
info@conceptuminternational.com
(581) 318-3611
Opening Hours
Monday to Thursday — 8:30am – 5:30pm
Friday — 8:30am – 12am
Saturday — Closed
Sunday — Closed

