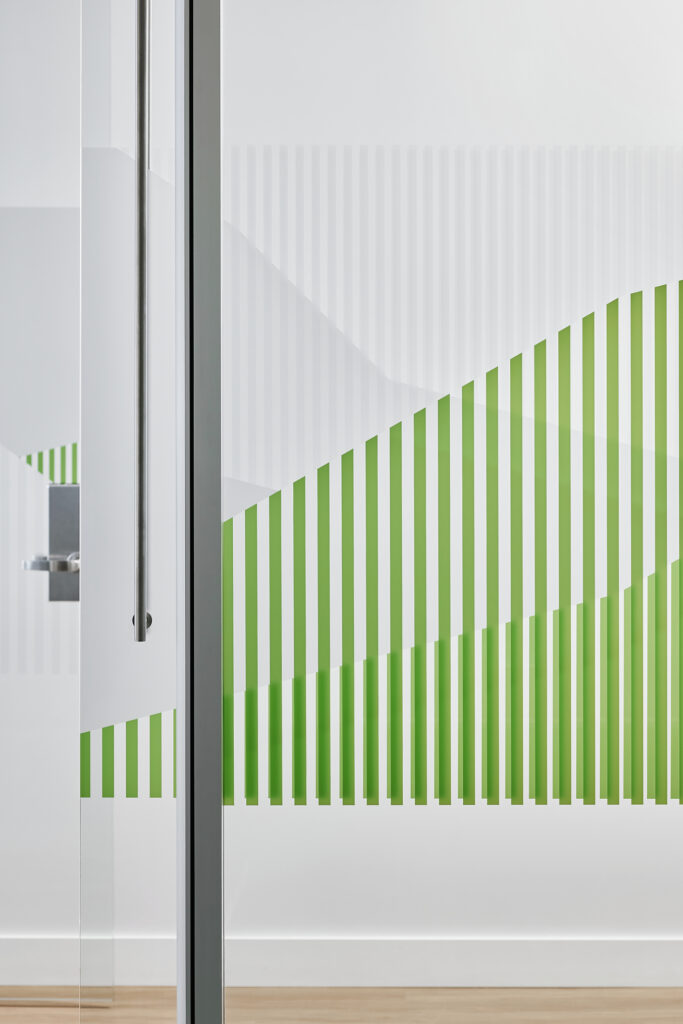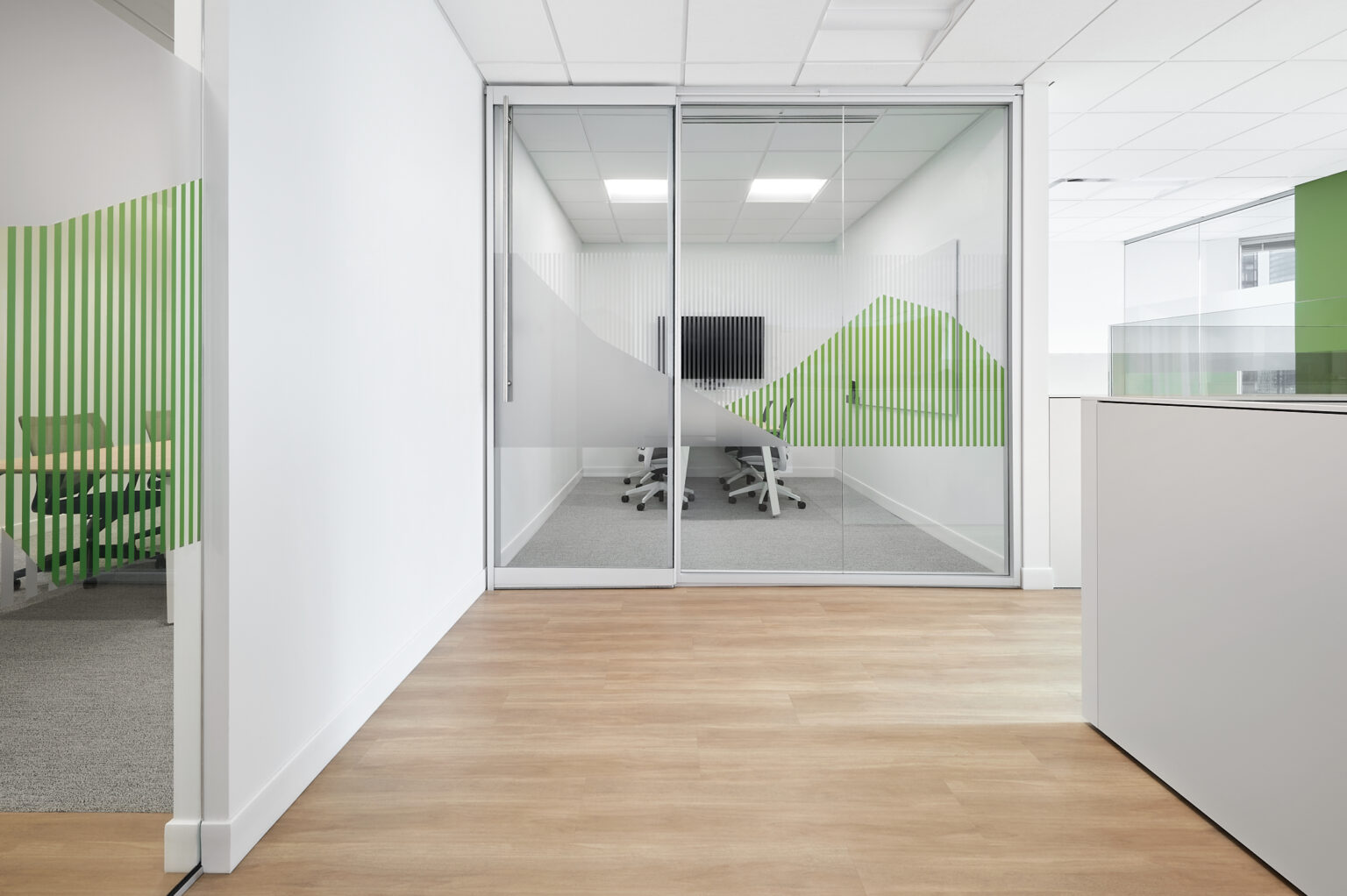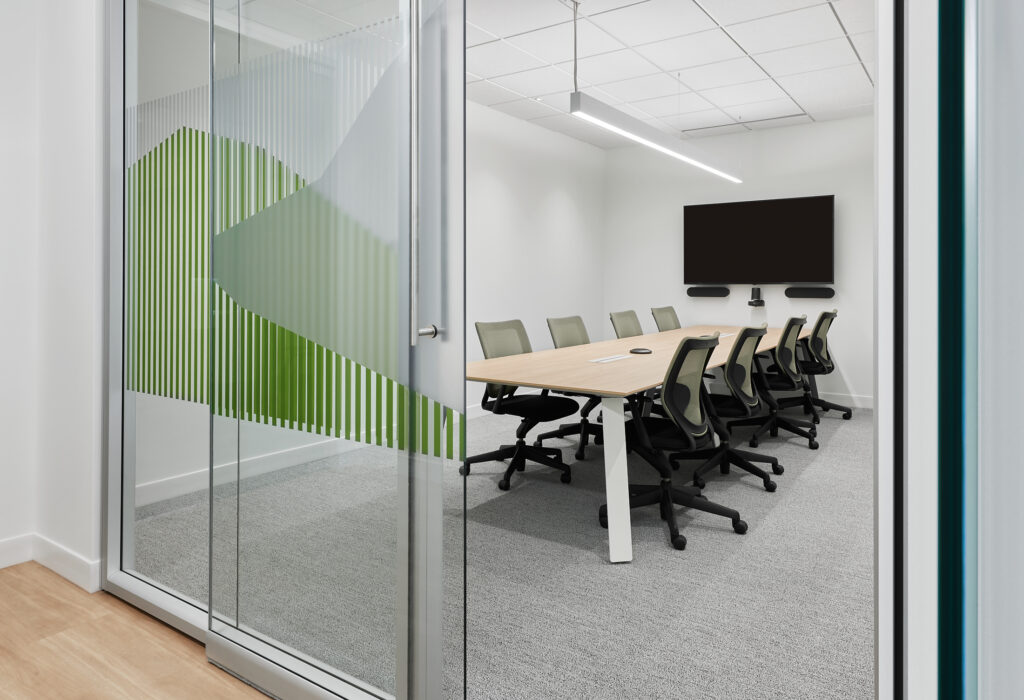Trisura.
Founded in 2006, Trisura offers high-end insurance solutions to businesses. Having been given the opportunity to move into an empty space, one floor below their offices, Trisura mandated Conceptum to design a new space in line with their brand image. Conceptum worked closely with the client through all phases of the project, including supervising the physical move.
The new concept is based on the Trisura logo and image of a pine tree. The finishes are inspired by the Canadian boreal forest, which serves to remind us of nature, particularly through the use of wood that is omnipresent in the design. The perimeter columns give rhythm to the space and make us think of tree trunks.
Layering is predominantly used throughout the design to represent the sweeping views and depth that a mountain landscape creates: the grain of the wood-finished laminate creates angle plays and brings movement. From felt appliqués to vinyl panels installed on the window panes, the visual elements oscillate between figurative and abstract. The ambiance is soft and light, and the focus is on transparency for a space completely flooded with light. The closed offices are designed for meetings and collaboration while the workstations are open-concept.
Given the predominant use of glass, special attention was paid to acoustics. For this reason, higher performance vinyl floor and felt coverings were installed.
Location 1501 avenue McGill College suite 1502, Montréal
Line of business Assurances
Usable floor area 3 265 pieds carrés
Sector Corporatif










SPIHQ

Carbonleo

Le musée

Dilitrust

Contact
Rencontrons-nous !
Interior design
APDIQ®, IDC, NCIDQ
Montreal Office
995 St-Jacques Street
Montreal (QC) H3C 1G6
CANADA
info@conceptuminternational.com
(514) 861-0609
Quebec Office
4765 1st Avenue, #110
Quebec (QC) G1H 2T3
CANADA
info@conceptuminternational.com
(581) 318-3611
Opening Hours
Monday to Thursday — 8:30am – 5:30pm
Friday — 8:30am – 12am
Saturday — Closed
Sunday — Closed

