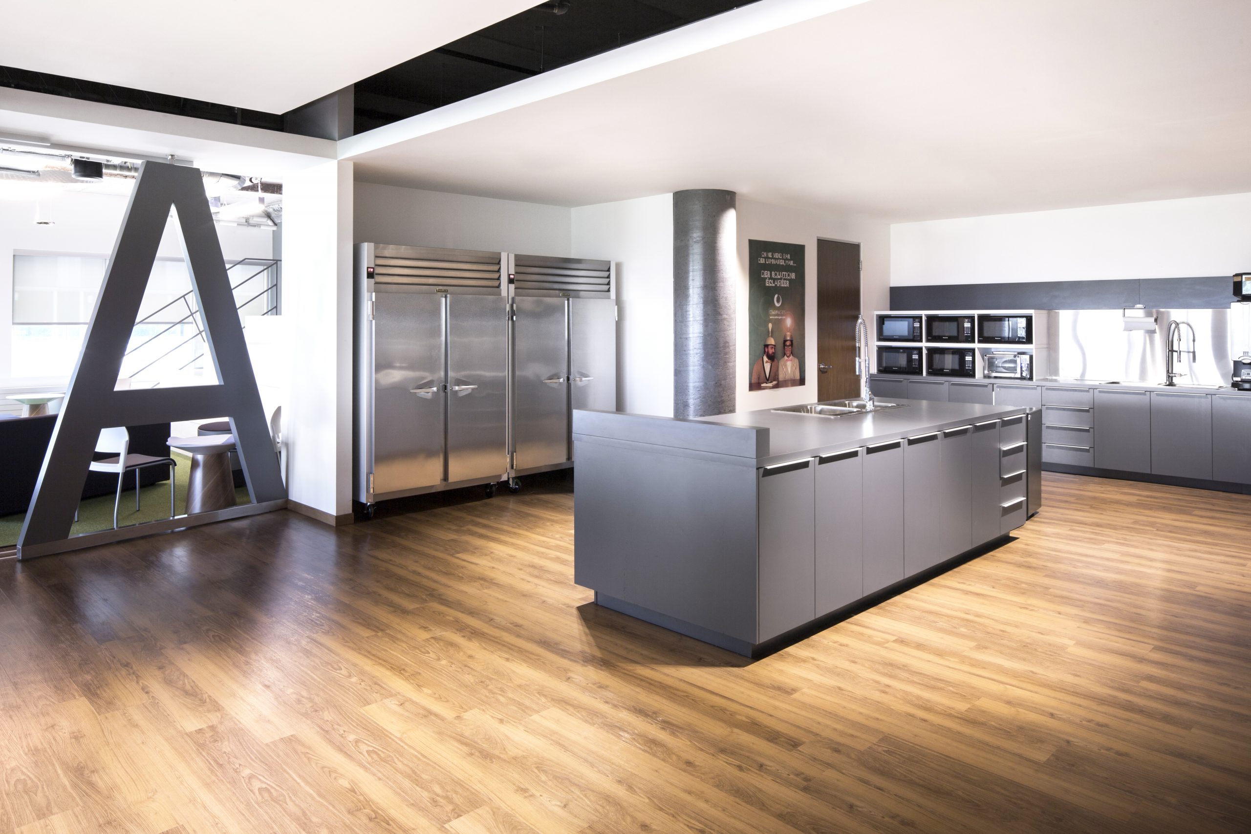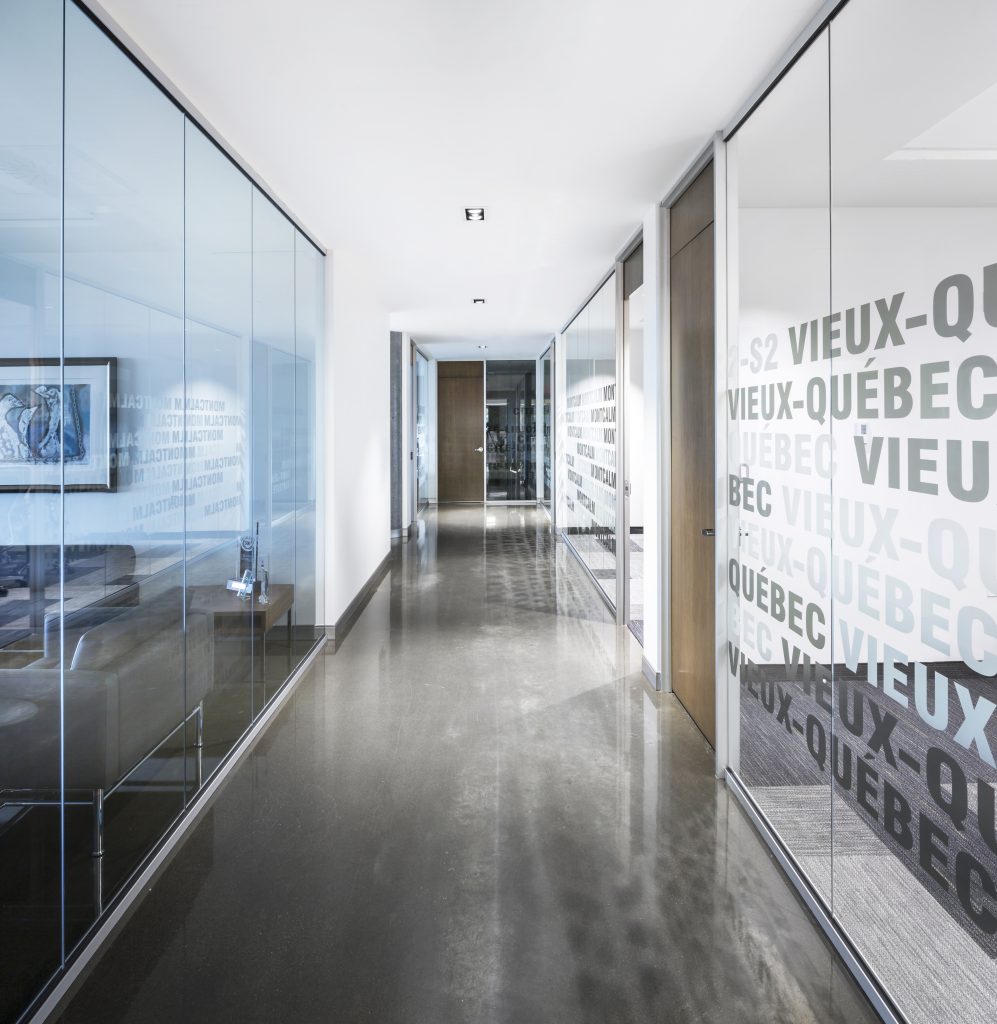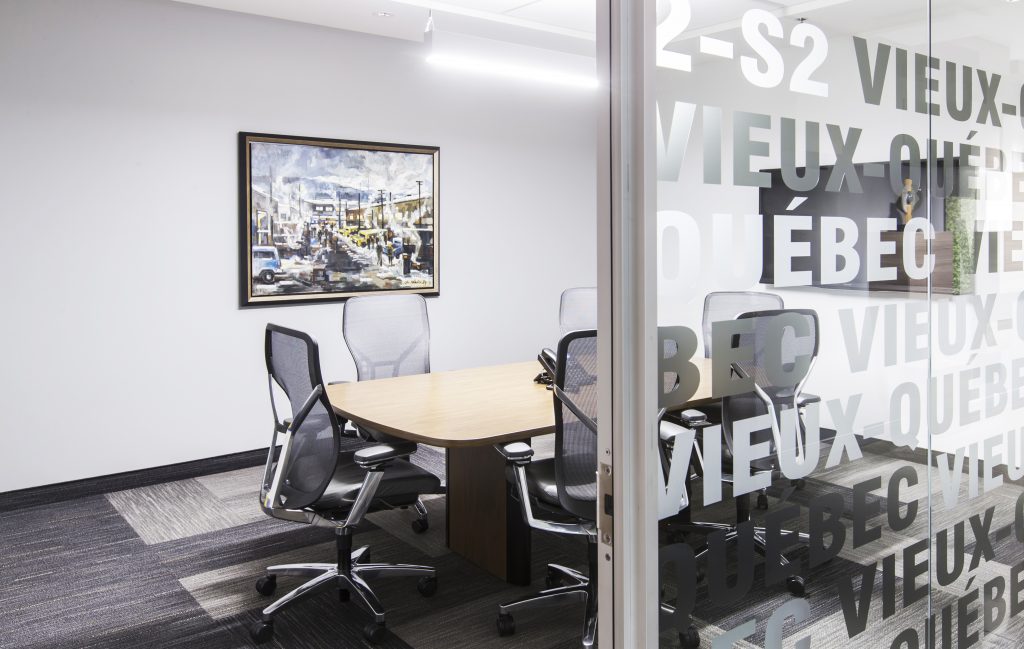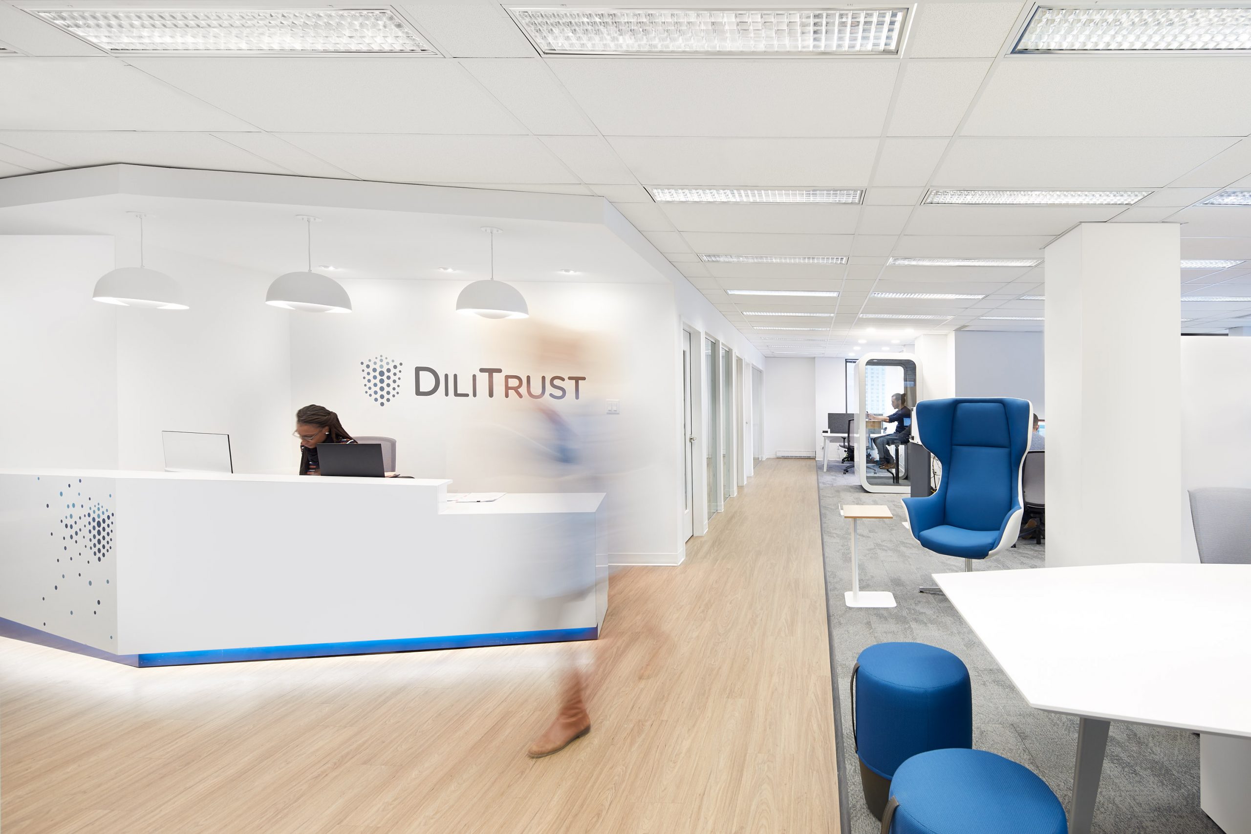Norda Stelo.
Norda Stelo mandated the Conceptum team to group together their Quebec City employees, about 500 people, under the same roof. The result is a 90,000-square-foot environment distributed on five floors.
The challenge was to integrate the different groups of expertise (construction, forestry, road networks, etc.) into a single entity that would look like them. To mirror the multidisciplinary nature of the company, the concept of “urban pattern” was adopted. The structured, linear, and sleek environment, punctuated by colorful facilities, remind us of a bird’s eye view of a city.
Facing the elevators, an impressive green wall welcomes visitors. Several areas of collaboration and meetings, especially the Agora, encourage interaction between employees. This room, renamed the “FIKA” room, is used for meetings, gatherings, presentations, cocktail hour type events, as well as informal meetings.
In partnership with the client, Conceptum also orchestrated all the necessary steps to purchase new furniture. In order to smoothly integrate employees into their new workspace, we collaborated with internal communications on change management.
Site 1015 Wilfrid-Pelletier Avenue, Quebec City
Line of business Engineering firm
Floor usable area 90,000 square feet
Sector Corporate












SPIHQ

Carbonleo

The Museum

Dilitrust

Contact
Have a question? We have answers!
Interior design
APDIQ®, IDC, NCIDQ
Montreal Office
995 St-Jacques Street
Montreal (QC) H3C 1G6
CANADA
info@conceptuminternational.com
(514) 861-0609
Quebec Office
4765 1st Avenue, #110
Quebec (QC) G1H 2T3
CANADA
info@conceptuminternational.com
(581) 318-3611
Opening Hours
Monday to Thursday — 8:30am – 5:30pm
Friday — 8:30am – 12am
Saturday — Closed
Sunday — Closed

