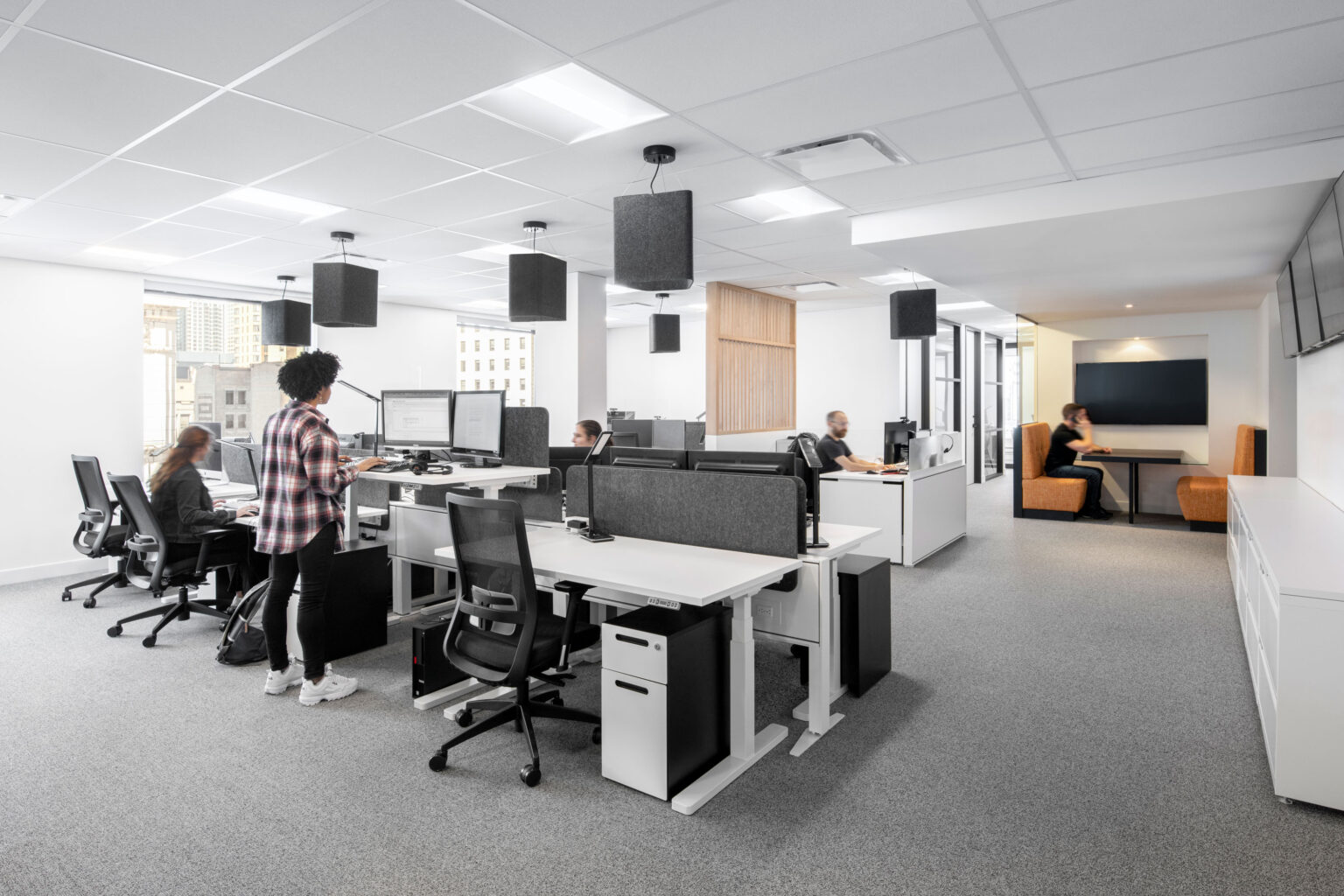GTI Canada.
Founded in Montreal in 1989, GTI is a consulting firm specializing in information technology with over 30 years of experience. For GTI, staying at the same address for the obvious thing to do. The building’s prime location and magnificent view were both factors in this decision.
When GTI renewed their lease, they decided to let go of the 4th floor and to lease part of the 11th floor while keeping the entire 10th floor. As a result, their offices are now on two consecutive floors. This project allowed them to update and efficiently plan the layout of their work environment while taking into account the various services provided by the firm. We accompanied GTI throughout the entire project, from the pre-leasing drawings to the choice of rocks in the cactus planters!
Right from the very start, the management team’s vision for the new concept was very clear. Our main guideline was thus already outlined, and when we incorporated our ideas we became very enthusiastic about the final result that combines sharp black and white contrasts and a significant infusion of warm elements such as texture, color, and symbolism. Notice the various wood components, the sepia-tinted colored films, the cactuses in the sand. The first impression when people come out of the elevator is quite striking. They find themselves in a multifunctional space that serves as the reception area, lounge, café/bistro, and kitchen. The reflective stretch ceiling gives the impression of an never-ending ceiling where lighting seems to float.
This fully open space is often used for happy hour events. The concept continues into the conference room, a place designed with chic and timeless materials where the firm can meet with its clients. Bringing natural light into the building for everyone to enjoy was a key request. On the existing 10th floor, we redesigned several closed rooms located near the windows and added window panes.
Site 465, rue McGill, bureau 1000, Montréal
Sector Information Technology
Superficie 10 131 square feet
Secteur Corporate







SPIHQ

Carbonleo

Le musée

Dilitrust

Contact
Have a question? We have answers!
Interior design
APDIQ®, IDC, NCIDQ
Montreal Office
995 St-Jacques Street
Montreal (QC) H3C 1G6
CANADA
info@conceptuminternational.com
(514) 861-0609
Quebec Office
4765 1st Avenue, #110
Quebec (QC) G1H 2T3
CANADA
info@conceptuminternational.com
(581) 318-3611
Opening Hours
Monday to Thursday — 8:30am – 5:30pm
Friday — 8:30am – 12am
Saturday — Closed
Sunday — Closed

