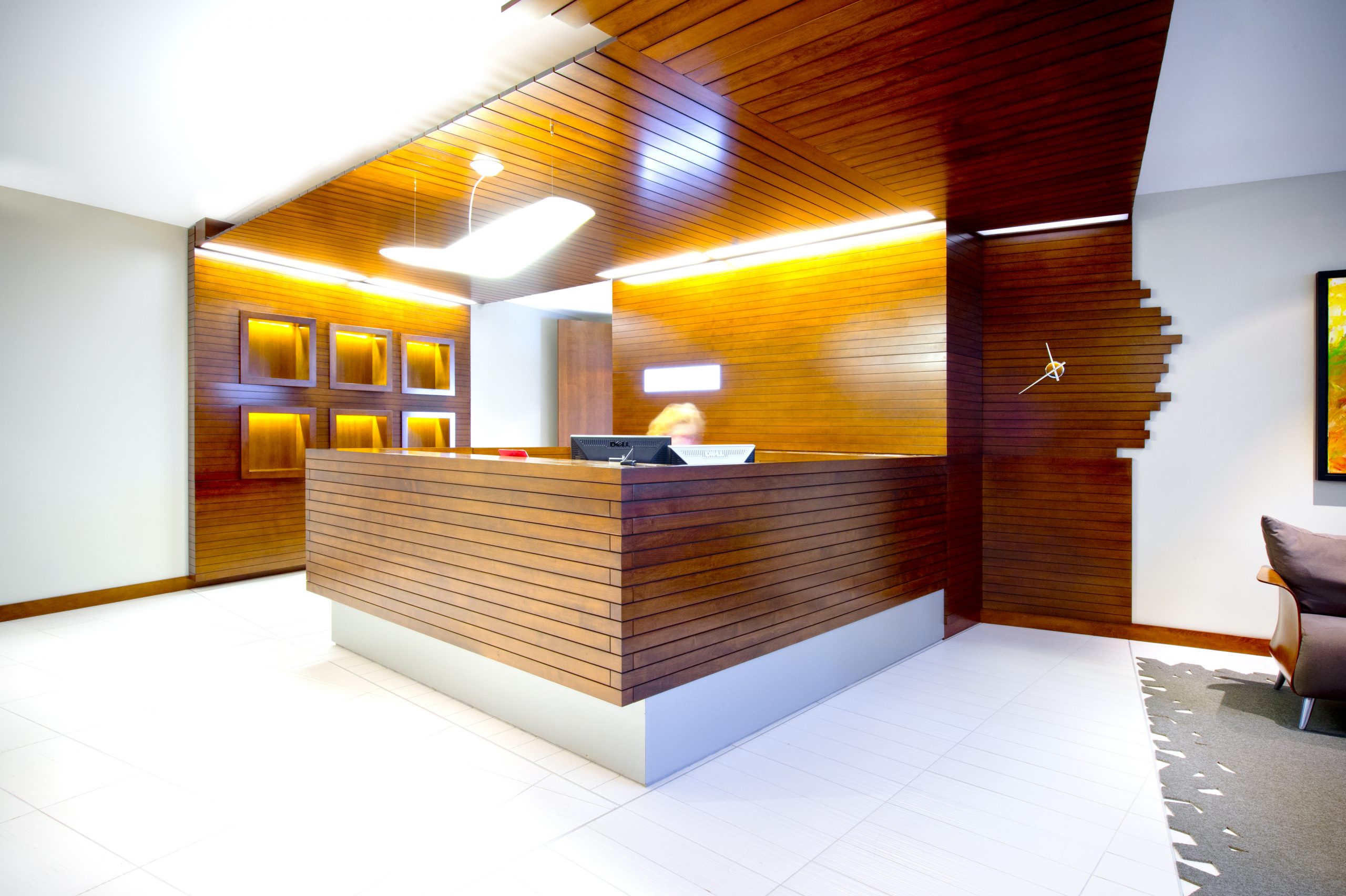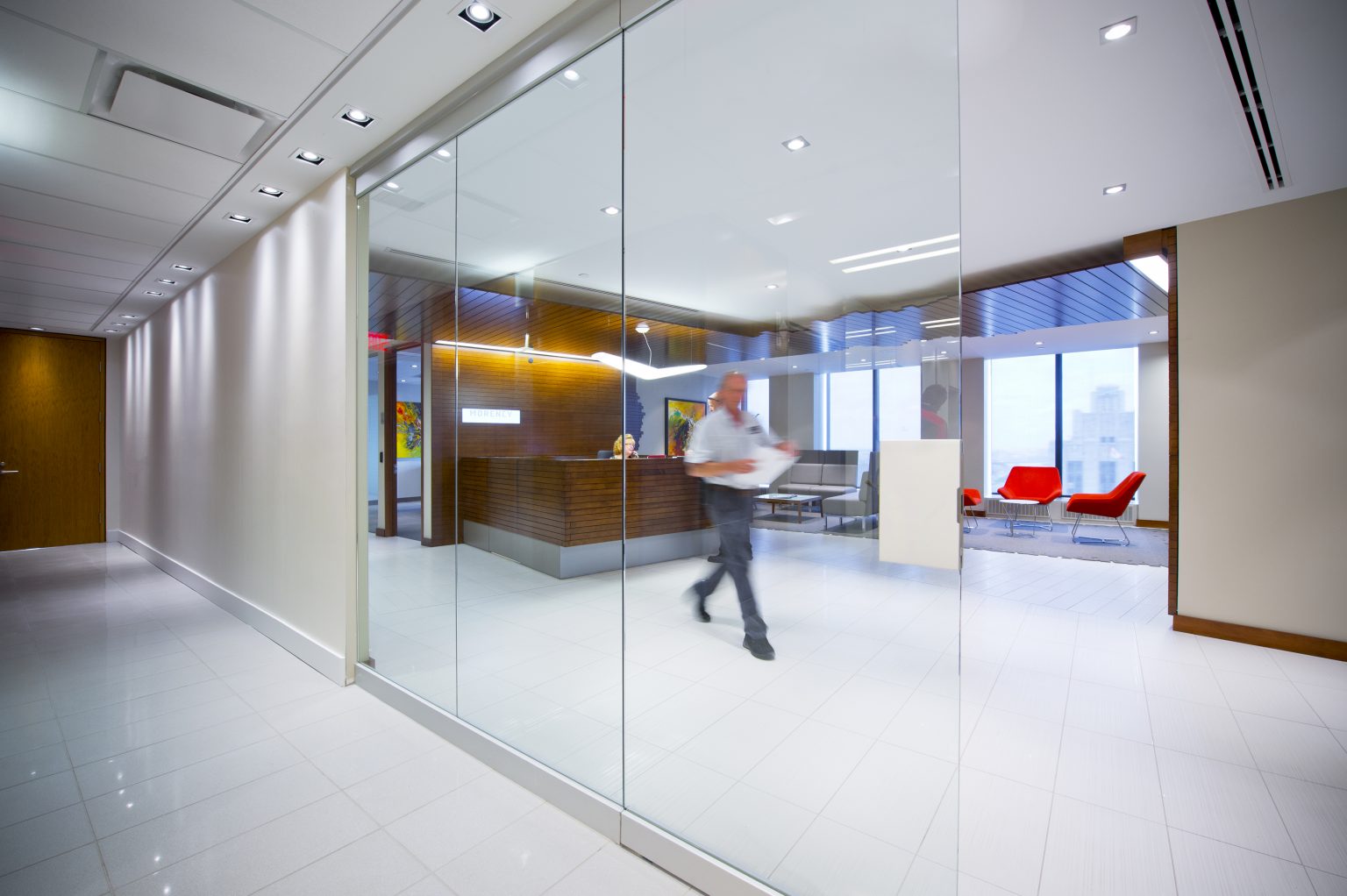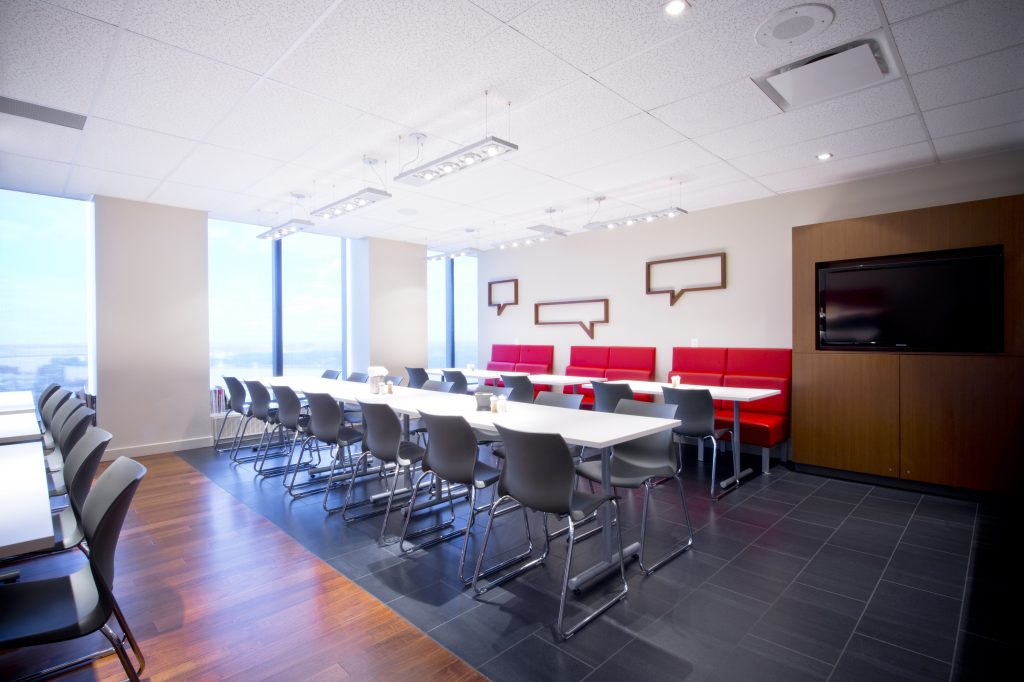Morency Montreal.
As part of a complete new layout of their Montréal office, Morency’s executives wanted a breathtaking view from their 25th floor.
It was decided that the reception would feature a contemporary look with treated wood. The wooden floorboards are used uninterrupted on the vertical and horizontal planes. To give the room an aesthetic balance and a strong and striking contrast, the use of white in the adjacent spaces was in order. In the back, the waiting area has striking and colorful furniture, and overlooks the neighboring buildings.
As for the meeting rooms, these are distributed around the reception area and have a more neutral design, giving the focus on the outside environment. For their part, the workspaces consist of an alignment of closed offices where, in front of each of them, are aligned the assistants’ workstations under an orange drop ceiling that brings back the accent color found at the reception.
Here, the cafeteria is set back. Based on the small coffee-house model, you can prepare a feast as well as organize a cocktail hour or a sports event. The view of the Old Montreal is one of the undeniable attractions of this space.
Site 500 Place d’Armes, 25th floor, Montreal
Line of business Law firm
Floor usable area 17,000 square feet
Sector Corporate









Randstad Aimia

Giro

Norda Stelo

Fujitsu

Contact
Have a question? We have answers!
Interior design
APDIQ®, IDC, NCIDQ
Montreal Office
995 St-Jacques Street
Montreal (QC) H3C 1G6
CANADA
info@conceptuminternational.com
(514) 861-0609
Quebec Office
4765 1st Avenue, #110
Quebec (QC) G1H 2T3
CANADA
info@conceptuminternational.com
(581) 318-3611
Opening Hours
Monday to Thursday — 8:30am – 5:30pm
Friday — 8:30am – 12am
Saturday — Closed
Sunday — Closed

