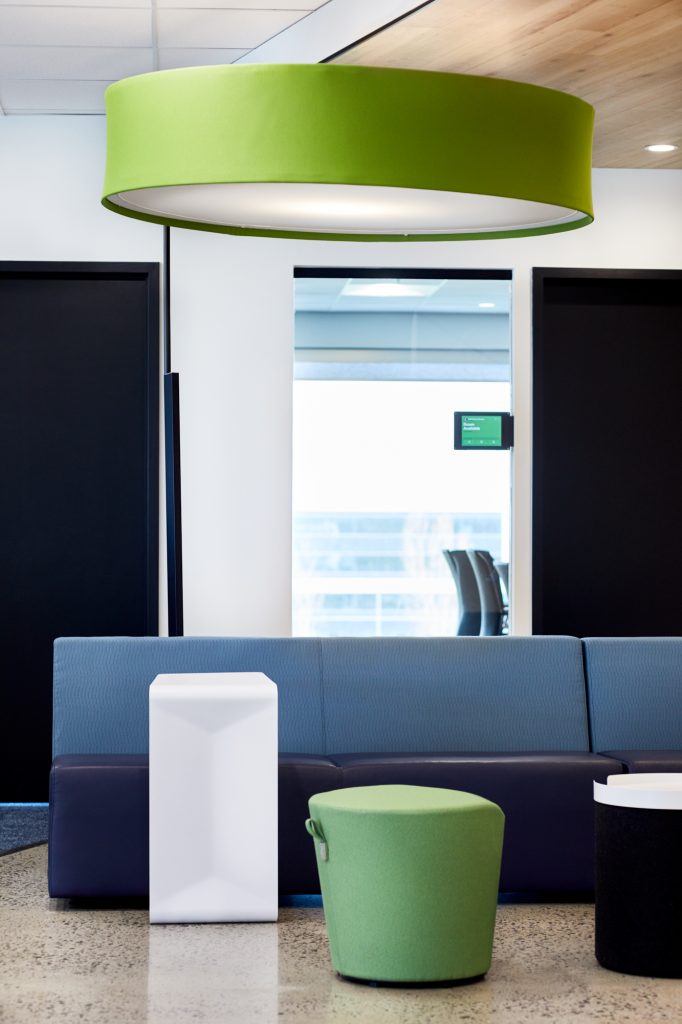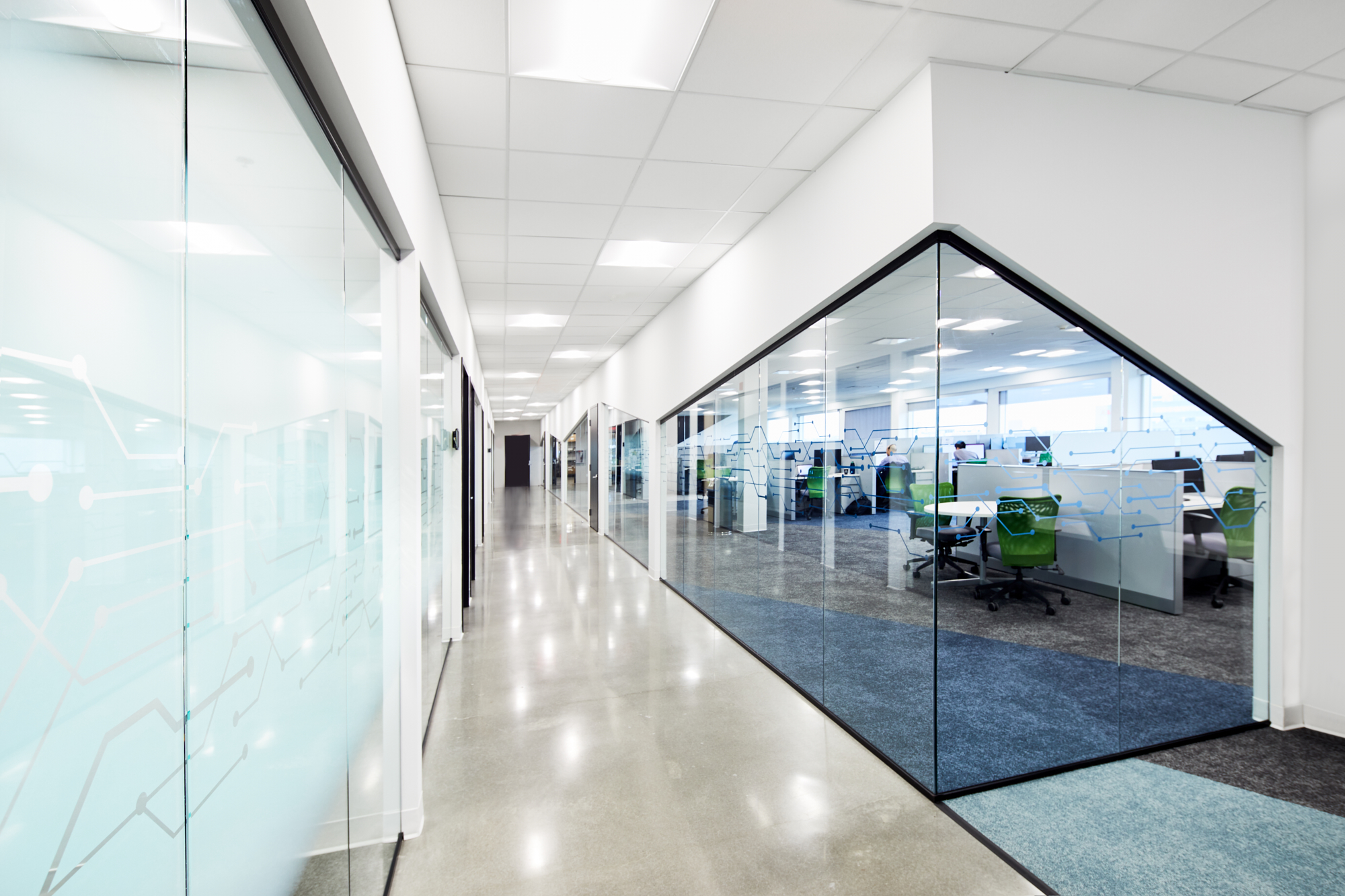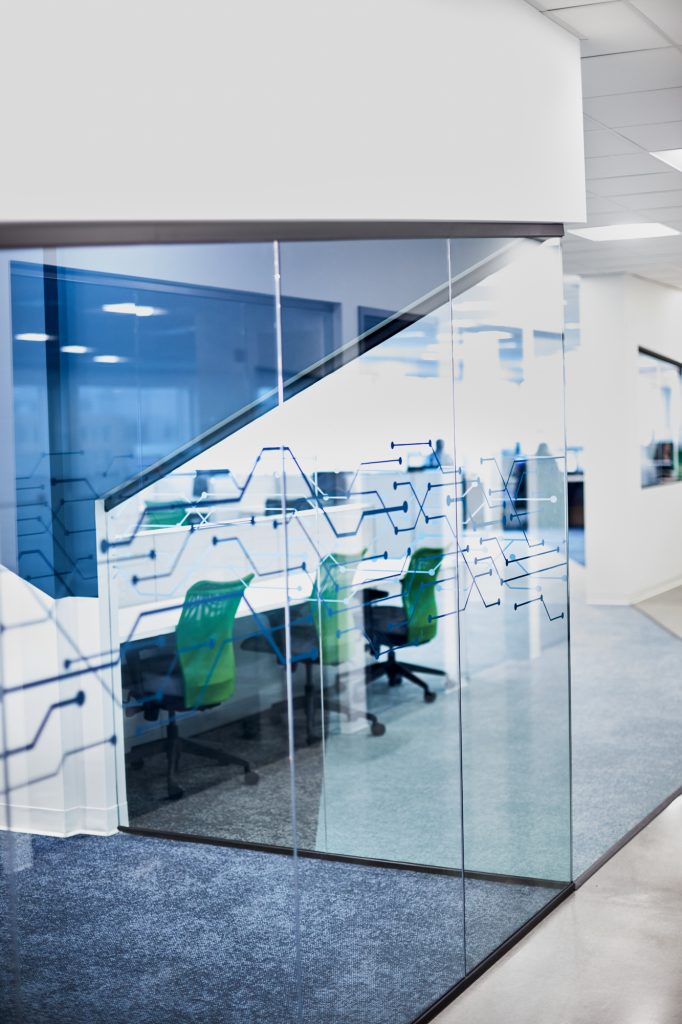Compugen.
Created in 1981, Compugen is one of the largest privately owned and operated IT solutions & service provider in Canada.
Eager to move into new spacious and optimized offices, Compugen has entrusted the Conceptum team with the mandate to design, rethink and develop new work environments.
Spreading out over several floors in the same building, the old offices weren’t keeping pace with the employees’ work rate. What’s more, since the various work groups were not centralized, the needs were poorly adapted. Conceptum’s mission was to redesign the layout so that each team had its own space clearly identified, by grouping together all the services on one floor.
Integrated to the open space, the cafeteria, also used as a meeting place for employees, had to be centrally positioned on the floor to become a free movement and social interaction area.
Fresh and sunny, their new building was to serve as a blank architectural canvas for the new layout.
Angular lines, created by the partitions’ glass panels, extend the interior’s limits by giving continuity to the lines and patterns of the floor and walls, simulating the effects and reflection of light emanating from the natural source of light.
The clean lines are reminiscent of the ones often associated with IT and digital technology, while conserving their corporate colours: blue, black, and green.
The result is a very large open work area, divided by the building’s architectural elements that reflect really well the vibrant, creative and collective attitude of the firm.
Site 2500 Alfred-Nobel Blvd, Montreal
Line of business IT Solutions & service provider
Floor usable area 12,300 square feet
Sector Corporate















SPIHQ

Carbonleo

The Museum

Dilitrust

Contact
Have a question? We have answers!
Interior design
APDIQ®, IDC, NCIDQ
Montreal Office
995 St-Jacques Street
Montreal (QC) H3C 1G6
CANADA
info@conceptuminternational.com
(514) 861-0609
Quebec Office
4765 1st Avenue, #110
Quebec (QC) G1H 2T3
CANADA
info@conceptuminternational.com
(581) 318-3611
Opening Hours
Monday to Thursday — 8:30am – 5:30pm
Friday — 8:30am – 12am
Saturday — Closed
Sunday — Closed

